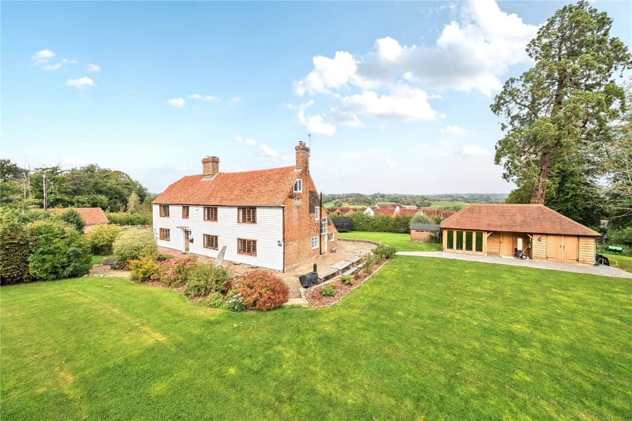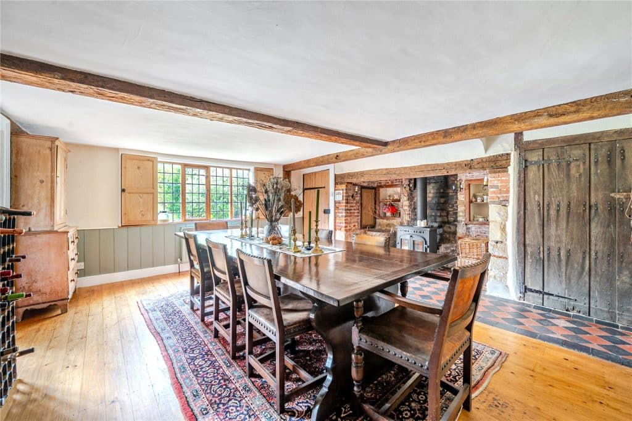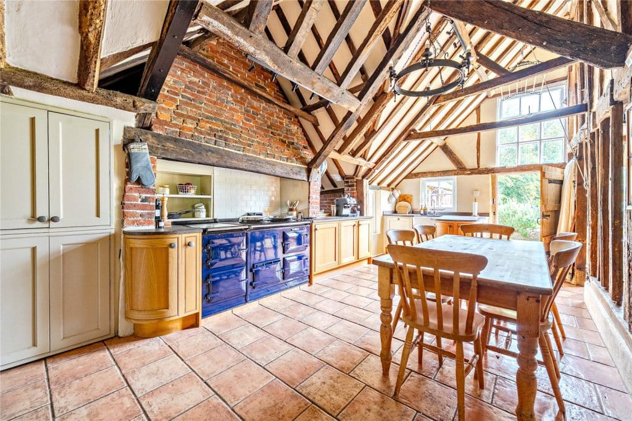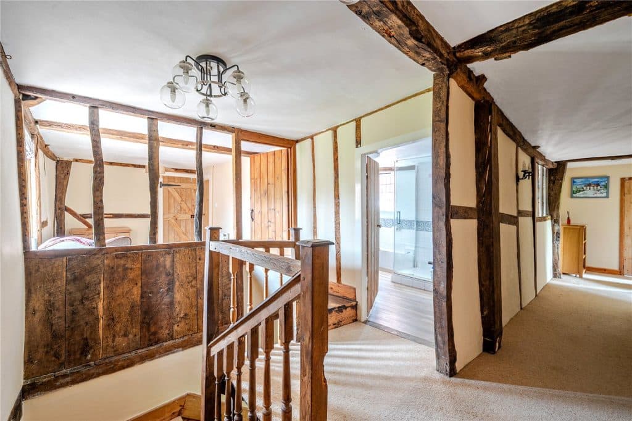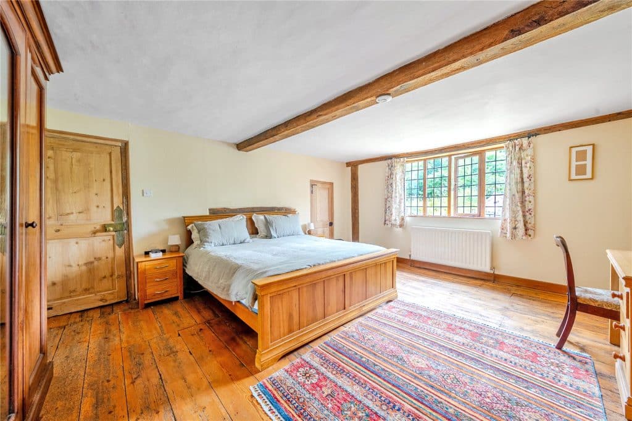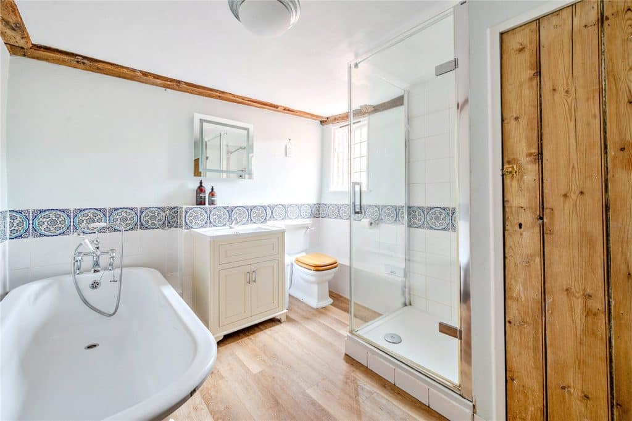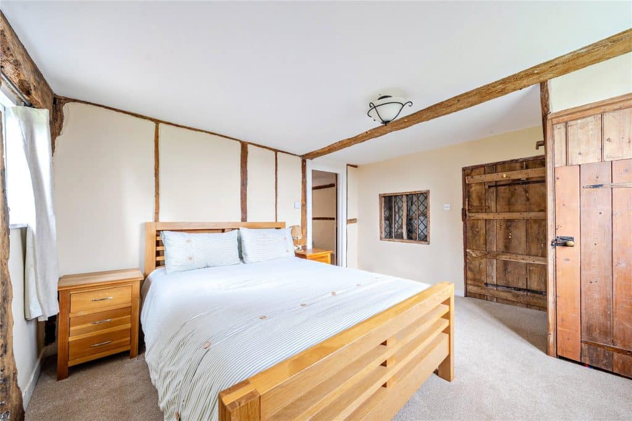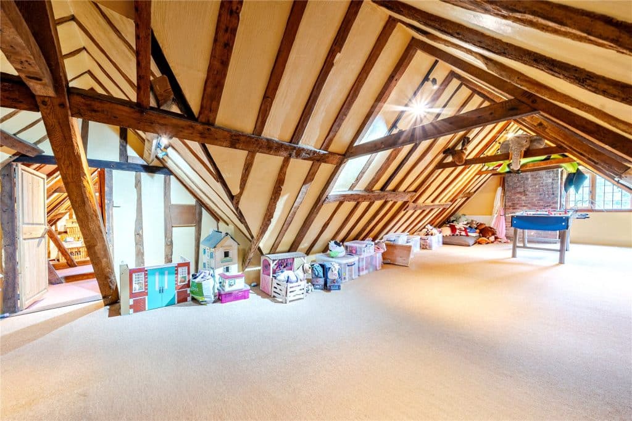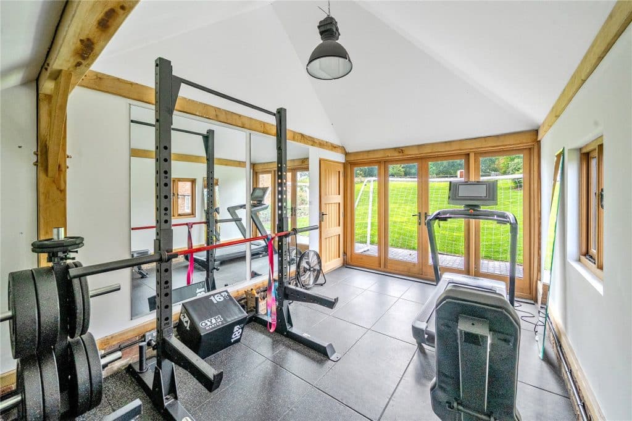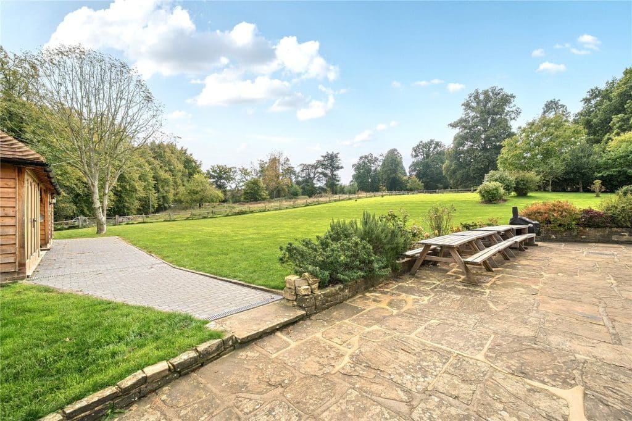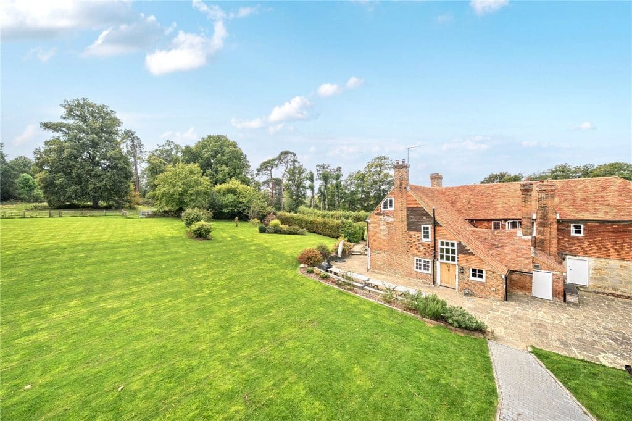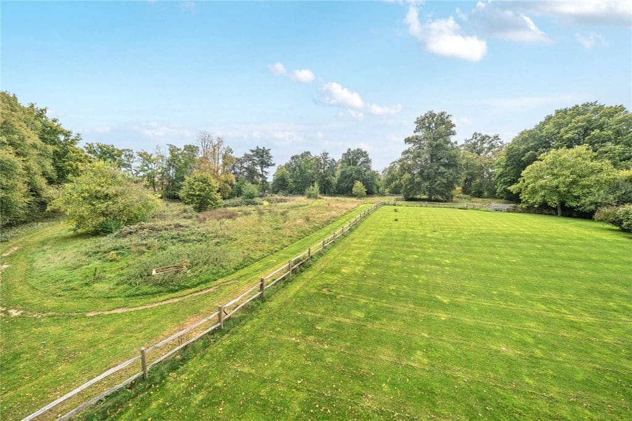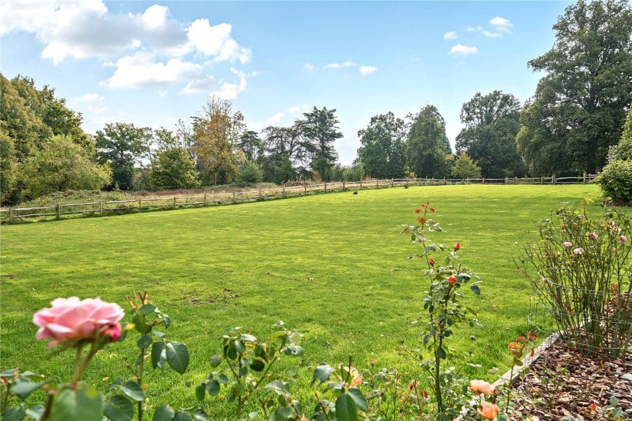Water Lane, Hawkhurst, Cranbrook, Kent, TN18
£1,475,000
Guide Price**Guide Price £1,475,000 - £1,550,000** An attractive and beautifully presented, detached, Grade II listed house, approximately 4718 sq ft, situated in a sought after location, with gardens and grounds of approximately 3.56 acres, together with ample off-road parking and detached studio.
- Beautifully presented period house
- Excellent accommodation - approx. 4718 sq. ft
- Tucked away but not isolated location
- Mature gardens and paddock - in all about 3.56 acres
- Detached timber Studio - gym and workshop
- Off road parking
- Convenient for Hawkhurst village
- Cranbrook School Catchment Area
Description
Home Farmhouse is a beautifully presented and substantial period house offering excellent and versatile space of approximately 4718 sq ft. The house benefits from good ceiling heights and retains period features throughout. The elevations are predominantly brick, part tile hung and weather boarded beneath a tiled roof.
The main features of the property include:
• Entrance hall with part tongue-and-groove panelled walls and brick and stone flooring.
• Delightful drawing room with a garden outlook: excellent ceiling height and exposed timbers; finished with a solid wood floor and benefiting from an inglenook fireplace with a raised tile hearth, bressumer beam and a wood burner.
• The dining room is of an excellent size with solid wood flooring, a further impressive inglenook fireplace with a deep tiled hearth, bressumer beam, exposed brick and stone work and a wood burner. To the rear of the fireplace there are recessed shelving units either side.
• Off the dining room there is a study with a view out across the garden and benefitting from built-in wooden bookcases.
• The kitchen/breakfast room has a wonderful partly vaulted ceiling, some open beam work and is finished with a tiled floor. The kitchen is fitted with a range of bespoke kitchen cupboards complemented by granite worktops and a further wooden worktop. There is a butler sink, integrated AEG dishwasher and an AGA recessed within the chimney breast. There is a good size larder cupboard and space for American style fridge/freezer.
• To the rear of the property there is a sitting/family room with exposed beams, a window to the rear and a woodburner. There is a games room and a further door leads through to the utility/boot room.
• On the first floor, the principal bedroom benefits from a window to the front of the property overlooking the gardens; finished with wooden flooring and benefits from good ceiling height with exposed beams. There is an interconnecting dressing room with ample space for free standing furniture.
• Four further bedrooms on the first floor, together with a shower room, which is fitted with a white suite, comprising handwash basin, WC and shower cubicle, recessed shelving, and cupboards, together with a heated towel rail.
• The Family bathroom is fitted with a white suite, comprising handwash basin within a vanity unit, partly tiled, with a shower cubicle, WC and free-standing roll top bath. There is also an excellent inner landing with good space for a reading/study area.
• On the second floor there is a spacious attic room, which is currently used as a games room, with a window to one end and a vaulted ceiling, together with a useful storage cupboard. There are two double bedrooms and a separate shower room, which is fitted with a handwash basin, WC and shower.
Outside
There is ample parking adjacent to the front of the property; the gardens are mature and well established, featuring generous expanses of lawn with specimen trees and mature flower and shrub beds, together with paved terraces; ideal for al fresco dining. There is an excellent, timber framed, detached outbuilding, which currently incorporates a gym and a workshop/store. From the mature garden there is an area of paddock, interspersed with mature trees. In all about 3.56 acres.
Branch Information
Book a FREE Valuation
At Batcheller Monkhouse, we market properties on a local, regional and national scale, with offices in Battle, Haywards Heath, Pulborough and Tunbridge Wells.
Book a FREE Valuation

